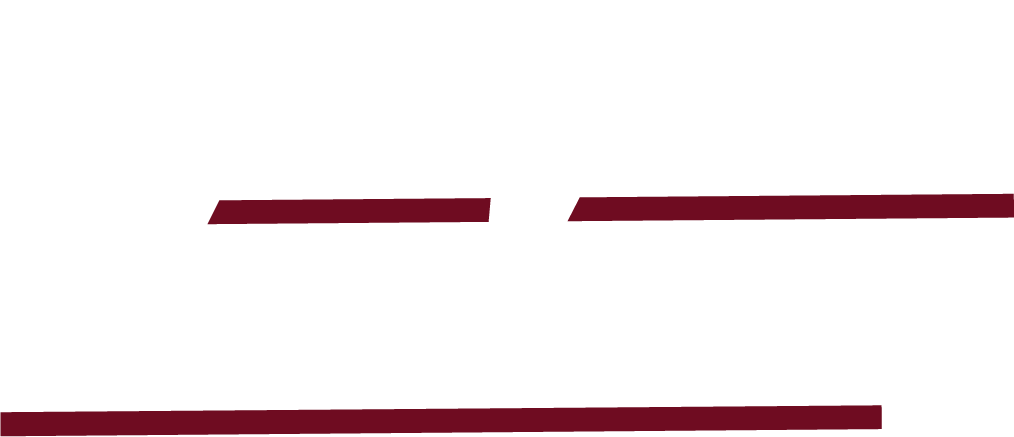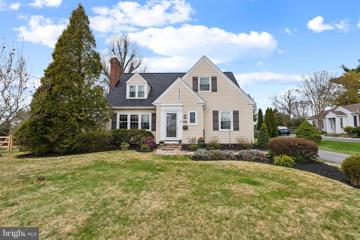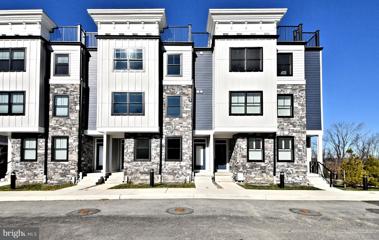 |  |
|
Fort Washington PA Real Estate & Homes for Sale5 Properties Found
The median home value in Fort Washington, PA is $411,000.
This is
higher than
the county median home value of $345,000.
The national median home value is $308,980.
The average price of homes sold in Fort Washington, PA is $411,000.
Approximately 77% of Fort Washington homes are owned,
compared to 19% rented, while
4% are vacant.
Fort Washington real estate listings include condos, townhomes, and single family homes for sale.
Commercial properties are also available.
If you like to see a property, contact Fort Washington real estate agent to arrange a tour
today!
1–5 of 5 properties displayed
Refine Property Search
Page 1 of 1 Prev | Next
Courtesy: BHHS Fox & Roach-Blue Bell, (215) 542-2200
View additional infoWelcome to this absolutely charming circa 1750âs stone/stucco farmhouse, spacious room sizes, 4 bedrooms, 2.1 baths. Nestled in a picturesque setting with a wrap around patio area and lush gardens, perfect for summertime barbeques, this handsome residence is filled with natural sunlight offers an open floor plan, detailed period mill-work, expansive, custom center island country kitchen with tons of cabinets and counter space for the gourmet cook, 2 fireplaces, one fireplace is wood burning and other is one gas, wood floors, deep window sills, first floor laundry /mud room and primary bedroom ensuite. The many charms and amenities of this well-maintained home features a formal dining room with wood floors, a large walk-in closet and opens to the spacious family room accented with built in book shelves, and a gas fireplace creating a great room effect with the fireside views, perfect for holiday guests and family gathering. The gracious living room is elegantly appointed with built-in bookcases, wood floors, cozy fireplace, deep window sills and atrium doors to patio and views of the garden setting. The country kitchen offers an abundance of custom cabinets and counter space, pantry, large center island with breakfast bar and French doors to the patio, the laundry/ mud room located off the kitchen includes a large second pantry and power room. The 2nd level features the primary bedroom, primary bath and 2nd floor generous closet space and an additional bright and sunny 2nd bedroom and hall bathroom with a custom marble sink. The 3rd level includes two additional adorable bedrooms and a loft office or studio with skylight. Basement with utility area. Conveniently located near the PA Turnpike, major highways, train to center city, Militia Hill Park walking trails and picnicking, Coveted Wissahickon trails, shopping and downtown Amblerâs restaurants, shopping, movie theater, playhouse, festivities and sought after blue ribbon Upper Dublin School District. A wonderfully warm and welcoming place to call home. One year home warranty with HSA
Courtesy: BHHS Fox & Roach-Blue Bell, (215) 542-2200
View additional infoWelcome to this wonderful end unit townhome in the highly desirable Garrison Greene neighborhood! Located in convenient Fort Washington and highly rated Colonial school district, this home is close to everything! Step into the inviting foyer that flows to the open ceiling living room that boasts expansive windows that flood the space with light. The living room also provides access to a lovely deck with plenty of space for a table and grill. Adjacent to the living room and up the stairs, the formal dining room flows seamlessly into the kitchen, which is equipped with wood cabinets, a center island, stainless steel appliances, and a breakfast nook surrounded by windows. Upstairs, the primary bedroom offers large windows, an ensuite bathroom with double vanities and stand up shower, and a walk-in closet with a built-in organizational system. Down the hall is an additional spacious bedroom that has its own full bathroom. The laundry area is conveniently located on this level as well. The finished walk-out lower level is versatile and can be adapted to your needs. The cozy gas fireplace is the focal point of the room that walks out to the rear yard. This home also features an attached one car garage with parking for two cars in the driveway. Itâs also located very close to additional common parking on the street. This home has great storage with ample closet space on each level of the home. The association fee covers the maintenance of the roof and the community just installed a new one in 2023! This home is ideally situated close to Fort Washington State Park, major highways, and the Fort Washington SEPTA station. Come see this beautiful move in-ready home before itâs too late. Showings begin Friday May 17th. Open House: Saturday, 5/18 12:00-1:30PM
Courtesy: RE/MAX Access, (215) 400-2600
View additional infoAre you ready to step into the home of your dreams? Look no further than this stunning 3 bedroom, 4.5 bath residence located in Upper Dublin Twp. Boasting over 4,800 square feet of luxurious living space, this home offers an array of upscale features that will leave you in awe. From the Italian tile flooring to the gourmet kitchen with oversized granite countertops and top-of-the-line appliances, every detail has been carefully crafted for your comfort and enjoyment. Imagine waking up to heated bathroom floors, enjoying the open concept kitchen and family room with 11ft ceilings, and basking in the natural light that fills every room. With a fully finished walk-out basement, workout room, and den/office space, this home provides the perfect balance of relaxation and productivity. Not to mention the 1.17 acres of serene landscape, circular driveway, and impressive curb appeal that will make you proud to call this place home. Don't miss out on this incredible opportunity to own a piece of paradise in Upper Dublin Twp. Schedule a viewing today and start envisioning the life you've always dreamed of!
Courtesy: Houwzer, LLC, (267) 765-2080
View additional info*All offers due by end of day Monday, May 13th* - PRICE DROP! - Welcome to 502 Madison Avenue: a 1941 large but quaint Cape Cod, 4 bed, 2 and a 1/2 bath home. The home is located in sought-after Fort Washington and the award-winning Upper Dublin School District, minutes from downtown Amblerâs shops and restaurants, and SEPTA train station. In the last year, the owners have renovated and/or updated nearly 80% of the home, with the intention of staying a very long time, but life happened. After ages of planning their return back home to Philly, and spending nearly a year turning 502 Madison Ave. into their dream home, they have, after deep deliberation, decided to move to be closer to (coming soon) a new grandchild. They have vetted and sweated out all the contractors and lived a year with the dust, so you donât have to. There are just some of the fun, personal touches left for the new dreamers. Renovations include: new roof with transferable warranty, downspouts and gutter guard, new garage door and French drain along-side of garage, extensive landscaping for private back yard, including outdoor security lighting and ring doorbell, new red cedar privacy fence, new HVAC, ceiling fans, seventeen new windows, including a double paned stained-glass at front entrance, updated electrics throughout the home, including new 200-amp electric panel. Modernized primary bedroom on the main that now includes an ensuite bath with double vanity and large walk-in shower. The entire house has been painted internally (including removing layers of layer of old wallpaper) and all bedrooms have new carpet. Updated plumbing, including new powder room for guests on main floor, relocated Washer/Dryer from the basement to main (included is a new all-in-one GE Washer/Dryer). In the kitchen is a new faucet, dishwasher, and disposal. Basement updates include: new sump-pump and walls drylok sealed. Custom blinds in living room, kitchen, master bedroom, and bath. New remote-controlled gas fireplace in living room with both fireplaces serviced. Open concept kitchen/dining room adjoining huge Great Room with cathedral ceiling, gas stove fireplace, abundant light, including French doors leading to patio and ânewâ vintage amber glass pendant lighting by mid-century Swedish designer Carl Fagerlund. A flexible room for an office/butlerâs pantry or even a nursery completes the main floor giving personal options. Large upstairs bedrooms with architectural interest, one including an adorable window seat. This is not a cookie cutter house, so call, make an appointment, and take a look at this charming home! Open House: Sunday, 5/19 1:00-3:00PM
Courtesy: Homestarr Realty, 2153555565
View additional infoSpectacular 1-year new townhome in Hyview Terrace. Elevator included to all floors. Black gourmet kitchen with large Island, pantry, induction range, and recessed lighting . Open floor plan from living room to dining area, and flows to the kitchen. Wonderful spacious main suite with lavish bathroom, walk-in closet with closet organizers, and tons of recessed lighting. The full size laundry is on the main suite floor. The next level has 2-good size bedrooms with ceiling fans and the 2nd bedroom has a walk-in closet. Large hall bathroom. Upstairs you will discover the roof top terrace overlooking the county!!! There's also a media room downstairs with a powder room and entrance to the garage with epoxy floor and garage opener. Convenient to the turnpike ( 3-minutes away) and Rt. 309 (3- minutes away). Don't miss this gem!
Refine Property Search
Page 1 of 1 Prev | Next
1–5 of 5 properties displayed
How may I help you?Get property information, schedule a showing or find an agent |
|||||||||||||||||||||||||||||||||||||||||||||||||||||||||||
Copyright © Metropolitan Regional Information Systems, Inc.






