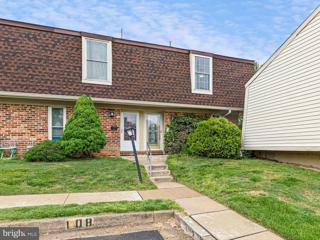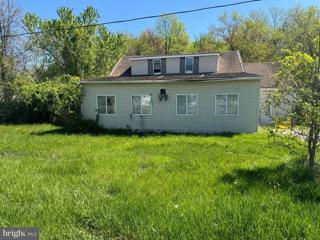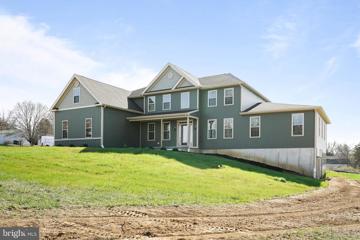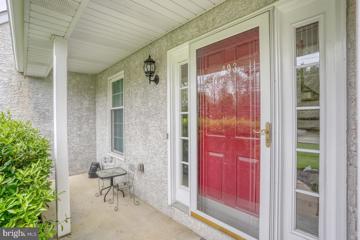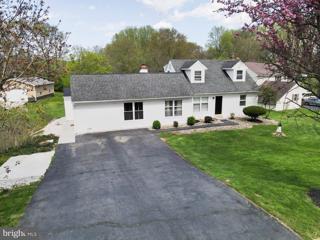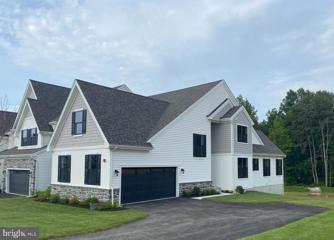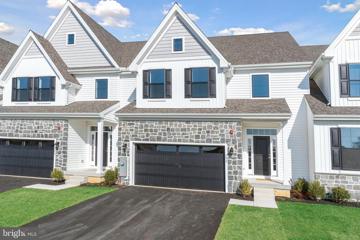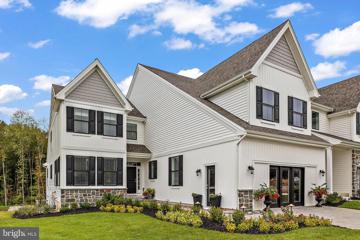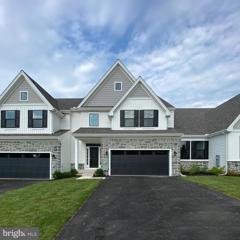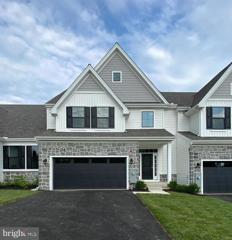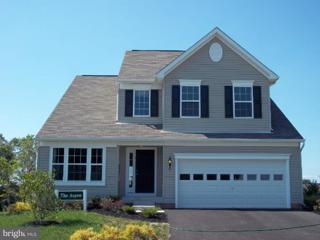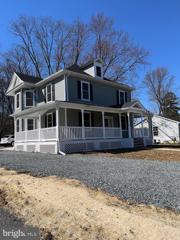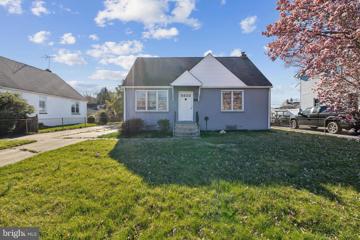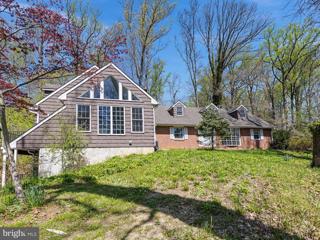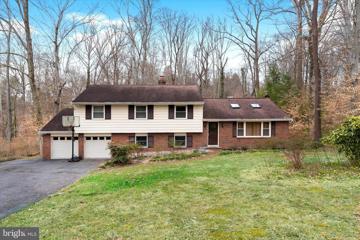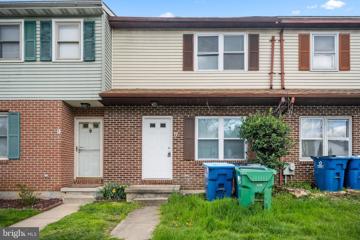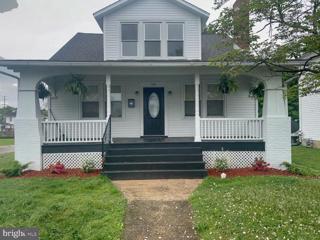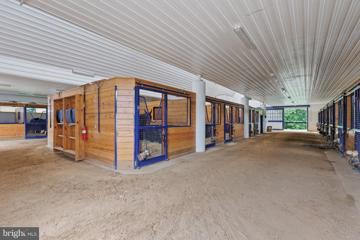 |  |
|
Elk Mills MD Real Estate & Homes for SaleWe were unable to find listings in Elk Mills, MD
Showing Homes Nearby Elk Mills, MD
Open House: Sunday, 5/19 1:00-3:00PM
Courtesy: BHHS Fox & Roach - Hockessin, (302) 999-9999
View additional infoLocation, Location, Location! Come on out and see this rare THREE BEDROOM, two-bath end-of-row unit in the sensational community of Williamsburg Village! Relax by the fireplace in the open concept living and dining room with a beautiful kitchen and enclosed backyard space! Head upstairs for three spacious bedrooms and two full baths! The main bathroom includes a jetted-tub. Seller has relocated the laundry upstairs for convenience. Monthly HOA includes water, sewer, trash, lawn-care, snow removal, community pool, coin-laundry area and exterior building maintenance! Less than a 5-min drive to the University of Delaware Campus and easy access to Downtown Newark and Milburn Orchards in Maryland. Home to be sold as-is. Professional photos will be uploaded Sunday, May 5th. $175,000912 N Bridge Street Elkton, MD 21921
Courtesy: Conway Real Estate, 4109639284
View additional infoExciting Investor Opportunity!! Property is on a main street that is conveniently close to shops and restaurants. The property is being sold "As-Is." The seller is not responsible for making any repairs or improvements to the property. The buyer will need to take on the responsibility of conducting thorough due diligence, inspections, and research to ensure they are fully aware of the property's condition and any potential issues. Buyer should also be prepared to cover all closing costs and transfer taxes associated with the purchase. $899,00026 Crouse Lane Elkton, MD 21921
Courtesy: Remax Vision
View additional infoWelcome home! Do NOT MISS THIS OPPORTUNITY! Now is the Time to make the move to this stunning, highly desired location in Fair Hill Md! Bring your Horses to this 3 acre lot with gorgeous views. Offered by Larson Custom Homes, this unique specialty build is loaded with upgrades and just across from the Fair Hill Equestrian Center! Moments from I 95 to all points north and south. Location, Location, Location! Inside this Custom design plan boasts 2 huge Primary suites with huge primary bathrooms and tiled showers! Including first floor owners or in-law suite. 5 bedrooms 3 1/2 bath home. 9' celings. Custom kitchen with upgraded granite counter tops. Stunning 42 inch cabinets w/soft close feature. Opens to large family room with wood burning wood stove with surrounding mantle. Kitchen has enormous morning room bump out, loaded with beautiful Simonton windows which flood the space with natural light. In Home office ( or additional guest room). Over 4500 square feet of living space. 2 x 6 construction. Upgraded trim package and upgraded flooring throughout! English basement with 9' walls. Full light windows and double door walk out to grade. Outside, you will see the stunning cedar shake accents and the walk way leading to the beautiful front porch with stone facing. 30 year Architectural shingles on the roof. Enormous, side entry 3 car garage, with massive blacktop driveway, Plenty of private parking. Shared Private Lane leads you to this lovely oasis. Don't wait! Call Me now to schedule a walk through! Don't let this prime desired location pass you by. ATTENTION!!! Builder has financing options. Short on closing cash? Interest rate too high? Need some owner financing? We can help. Call for details.
Courtesy: Patterson-Schwartz-Newark, 3027337000
View additional infoWelcome to this stunning, well maintained Colonial-style home in Newark. This spacious property boasts 4 bedrooms and 2.1 bathrooms, offering plenty of room for all your needs. Upon entering, you are greeted by a lovely foyer with beautiful hardwood floors that flow into the powder room. The dining room is elegantly appointed with hardwood floors, crown molding and wood trim accents, creating a perfect space for entertaining guests. The living room also features crown molding, adding to the upscale feel of the home. The eat-in kitchen has lots of cabinets, a nicely sized island and recessed lights. The kitchen is open and adjacent to the large family room. The family room is cozy and inviting, with built-ins and a gas fireplace, ideal for relaxing. Sliders to the deck allows for easy access to the beautiful back yard. Upstairs you will find a large primary bedroom with double closets and a private bath with Jacuzzi Tub/Shower, double sinks and tile floor. The remaining 3 bedrooms are quite spacious and share the hall full bath with double sinks and tile floor. Outside, the property boasts a beautiful yard, perfect for enjoying the outdoors and entertaining. The deck has a remote controlled Sunsetter Awning for those hot summer days. The attached 2-car turned garage offers plenty of parking and inside access through the convenient main floor laundry. This home truly has it all - charm, space, and convenience. Convenient to shopping, restaurants, entertainment, UofD and is within the 5 mile radius of the Newark Charter School. There is easy access to major highways including 95. Don't miss the opportunity to make it yours! $559,00076 Cambridge Road Elkton, MD 21921
Courtesy: Remax Vision
View additional infoPrice just reduced. Seller motivated! Rare opportunity awaits with this single-level home boasting a true in-law suite, making it move-in ready for multigenerational living or extra income potential. Nestled on a serene cul-de-sac and backing directly to Fair Hill, privacy and convenience harmonize effortlessly in this desirable location. Step into the spacious main level, where a large living room welcomes with a cozy fireplace, custom wood accents adorning the ceiling, and ample natural light streaming through large windows. The recently updated eat-in kitchen dazzles with 42" white cabinets, complemented by sleek granite countertops. Two main level bedrooms offer comfortable retreats, accompanied by an updated hall bath featuring a separate laundry area for added convenience. Venture upstairs to discover two additional generously sized bedrooms, each adorned with brand new carpeting, and a refreshed hall bath. The bonus room, strategically positioned between the main home and the in-law suite, presents versatile possibilities, whether as a home office or play area. The in-law suite is a highlight, boasting its own updated kitchen replete with abundant cabinet space and granite countertops, a modern full bath, separate washer and dryer, a bedroom complete with a walk-in closet and bonus area, and a spacious living room. This home has been thoughtfully enhanced with new siding, gutters, and replacement windows, ensuring both aesthetic appeal and practical durability. A sizable unfinished basement stands ready to accommodate storage needs or could be transformed into additional living space, providing endless potential. Conveniently located just moments from the renowned Fair Hill Training Center, offering 5,000 acres of picturesque rolling hills, equestrian events, and scenic trails, as well as a short drive from downtown Newark's vibrant culinary scene and boutique shops, this home epitomizes comfortable living with an array of amenities at your doorstep. Don't miss out on this exceptional opportunityâschedule your showing today and experience the epitome of versatile living! $694,90003a- Leahy Drive Newark, DE 19711
Courtesy: House of Real Estate, (302) 274-2503
View additional infoThe Vincent at Briarcreek North is an exterior unit townhome offering 3 Bedrooms, 3 Baths, full basement and a 2 car front or side entry Garage. Enjoy the convenience of a first floor Owner's Suite a large walk-in closet and a luxurious Owner's Bath and an additional bedroom on the first floor. The Second Floor guest space includes a large Bedrooms a bathroom and a Loft The gourmet Kitchen boasts granite countertop, stainless steel appliances and chimney hood. There is luxury vinyl plank flooring throughout most of the first floor and so much more. Briarcreek is an active adult community located central to numerous points of interests such as Main St. in Newark, Fair Hill Natural Area and minutes from I-95, DE Rt. 7 and Routes 1 in DE and MD. *Sample photos shown. **Homesite restriction may apply. See Sales Manager for details. $673,90002a- Leahy Drive Newark, DE 19711
Courtesy: House of Real Estate, (302) 274-2503
View additional infoThe Reid at Briarcreek North is an interior unit offering 3 Bedrooms, 2.5 Baths, full basement and a 2-car Garage. Enjoy the convenience of a first floor Owner's Suite a large walk-in closets and a luxurious Owner's Bath. The Second Floor guest space includes 2 large Bedrooms a bathroom and a Loft The gourmet Kitchen boasts granite countertop, stainless steel appliances and chimney hood. There is luxury vinyl plank flooring throughout most of the first floor and so much more. Briarcreek is an active adult community located central to numerous points of interests such as Main St. in Newark, Fair Hill Natural Area and minutes from I-95, DE Rt. 7 and Routes 1 in DE and MD. *Sample photos shown. **Homesite restriction may apply. See Sales Manager for details. $699,90004a- Leahy Drive Newark, DE 19711
Courtesy: House of Real Estate, (302) 274-2503
View additional infoThe Wyeth at Briarcreek North is an exterior unit townhome offering 3 Bedrooms, Study/Flex Room, 2.5 Baths, full basement and a 2 car front or side entry Garage. Enjoy the convenience of a first floor Owner's Suite a large walk-in closet and a luxurious Owner's Bath and a Study/Flex Room on the first floor. The Second Floor guest space includes 2 Bedrooms and a bathroom. The gourmet Kitchen boasts granite countertop, stainless steel appliances and chimney hood. There is luxury vinyl plank flooring throughout most of the first floor and so much more. Briarcreek is an active adult community located central to numerous points of interests such as Main St. in Newark, Fair Hill Natural Area and minutes from I-95, DE Rt. 7 and Routes 1 in DE and MD. *Sample photos shown. **Homesite restrictions may apply. See Sales Manager for details. $663,90001a- Leahy Drive Newark, DE 19711
Courtesy: House of Real Estate, (302) 274-2503
View additional infoThe Murray at Briarcreek North is an center unit offering 3 Bedrooms, 2.5 Baths, full basement and a 2 car Garage. Enjoy the convenience of a first floor Owner's Suite a large walk-in closet and a luxurious Owner's Bath. The Second Floor guest space includes 2 large Bedrooms a bathroom and a Loft The gourmet Kitchen boasts granite countertop, stainless steel appliances and chimney hood. There is luxury vinyl plank flooring throughout most of the first floor and so much more. Briarcreek is an active adult community located central to numerous points of interests such as Main St. in Newark, Fair Hill Natural Area and minutes from I-95, DE Rt. 7 and Routes 1 in DE and MD. *Sample photos shown **Homesite restriction may apply. See Sales Manager for details. $684,000304 Leahy Drive Newark, DE 19711Open House: Saturday, 5/18 12:00-3:00PM
Courtesy: House of Real Estate, (302) 274-2503
View additional info**AVAILABLE IMMEDIATELY** The Murray on Homesite #10 is an interior unit offering 3 Bedrooms, 2.5 Baths, full basement and a 2 car Garage. Enjoy the convenience of a first floor Owner's Suite a large walk-in closet and a luxurious Owner's Bath. The Second Floor guest space includes 2 large Bedrooms a bathroom and a Loft. The gourmet Kitchen boasts quartz countertop, stainless steel appliances and chimney hood. There is luxury vinyl plank flooring throughout most of the first floor, a beautiful linear fireplace and so much more. Briarcreek is an active adult community located central to numerous points of interests such as Main St. in Newark, Fair Hill Natural Area and minutes from I-95, DE Rt. 7 and Routes 1 in DE and MD. **All available incentives are reflected in listed price. See Sales Manager for details. $439,990Tbd- Red Cloud Loop Elkton, MD 21921
Courtesy: Builder Solutions Realty
View additional infoTO BE BUILT HOME - The Aspen offers 3 Bedrooms, with an option for a 4th, 2.5 baths, 2 car garage, 2 story foyer, living room with vaulted ceiling, family room off kitchen, kitchen level laundry, plus more!!! A 2 car garage and full unfinished lower level allows for plenty of storage and future expansion. Only 19 Ward Communities' Homes will be built. Best homesites sell first. Don't Miss Out. Ask about our AMAZING INCENTIVES - available with use of builder's preferred lender and title company l $393,9001591 Blue Ball Road Elkton, MD 21921
Courtesy: Harlan C. Williams Co.
View additional infoHomes of the 1930's era had character and this is no exception. Located in the quaint neighborhood of Leeds, this charming home says "Welcome." Bring your rockers, wicker, and ferns to compliment the spacious wrap around porch that invites you to curl up with a good book or maybe relax in a porch swing. The stately cut glass front door opens to a central foyer. The open floorplan is designed for family convenience or entertainment. The large living room to the left of the foyer is pleasantly bright from the oversized double hung windows. The living room flows into the formal dining room with a bowed bump out surrounded with windows and cushioned built-in storage bench. The dining room is open to the kitchen with granite countertops, adjustable shelf cabinets, deep oversized single bowl sink, a double door floor to ceiling pantry, and stainless steel appliances. Another cut glass door leads from the kitchen to the mudroom which exits to the back patio area. Also on the first floor is a roomy utility room and a full bath with 46" walk-in shower. All of the main level is enhanced with laminated plank flooring. The upstairs is as bright and cheerful as the first floor. There are four bedrooms , all with lighted ceiling fans. The upstairs landing is roomy enough for seating, a credenza, or wardrobe. All rooms are carpeted. There is a second full bath. Access to the attic stairs is from the landing. The attic is floored for additional storage. All of this in a home that was sturdily built in 1930 and totally renovated from the studs in and the rafters down. Everything is new, drywall, floors, windows, siding, roof, kitchen, bathrooms, HVAC. It is a new home with old world charm. Don't miss it.
Courtesy: Patterson-Schwartz-Hockessin, 3022393000
View additional infoWelcome to this charming home in Elkton, MD! Boasting 3 bedrooms and 1.5 bathrooms, this lovely property is ready to welcome you home. Step inside to discover a warm and inviting interior featuring hardwood floors that flow effortlessly throughout. The beautiful kitchen features 42-inch cabinets, granite countertops and gas cooking. Whip up delicious meals and enjoy casual dining in the adjacent dining room. The main level also includes a cozy living room, perfect for relaxing or entertaining guests, a flex room; great for a family room, office or playroom. The powder room and laundry room complete the first floor. Upstairs, you will find three bedrooms, each offering comfort and ample space. The full bathroom conveniently serves the upper level. An unfinished basement provides plenty of storage or the opportunity to create additional living space to suit your needs. Outside, the fenced rear yard offers privacy and a safe space for pets to play. A deck provides the perfect spot for outdoor dining or simply basking in the sunshine. The detached garage is a great bonus, providing parking or storage options. Located in Elkton, MD, this home combines the tranquility of suburban living with convenient access to local amenities and major roadways. Don't miss out on the opportunity to make this delightful property your own. Schedule a showing today and experience the charm and comfort this home has to offer! $445,00020 Munro Road Newark, DE 19711
Courtesy: Patterson-Schwartz-Newark, 3027337000
View additional infoWelcome to Newark! This huge townhome has a lot to offer, and the location is simply fabulous! End unit townhome with a two-car built-in garage. The main level has a huge kitchen with island and pantry plus an enormous eating area. The living area is crazy big with lots of light and a powder room. The upper floor has a primary bedroom with two closets, full bath and lots of windows. The primary bath has double vanity, linen closet, and separate water closet. The laundry is on the upper floor also. Two spacious bedrooms with large closet finish out the upper floor. The lower floor has a huge finished area, rough in for future bathroom, door the back yard, and a door to the 2 car garage. $366,000709 Elkton Road Newark, DE 19711
Courtesy: Monument Sotheby's International Realty, (302) 654-6500
View additional infoWelcome to the charming 709 Elkton Rd, a delightful residential gem nestled just moments away from both the vibrant campus of UD and the bustling downtown Newark scene. As you step inside, your attention is immediately drawn to the rich hardwood floors that gracefully lead the way into a tastefully updated kitchen. Picture-perfect for hosting gatherings or simply unwinding after a long day, an inviting outdoor porch awaits just adjacent to the kitchen, promising endless hours of enjoyment.Continuing through this thoughtfully designed home, you'll find a conveniently located bedroom and a full bathroom on the main floor, providing ease and accessibility. Ascending to the upper level, discover three generously proportioned bedrooms, each offering ample space to relax and recharge. With an additional full bathroom completing this level, functionality and comfort seamlessly blend together to create a harmonious living experience.Whether you're an astute investor seeking to expand your rental portfolio or a first-time homebuyer embarking on the exciting journey of homeownership, this property presents an enticing opportunity. Furthermore, its strategic location ensures quick and easy access to public transportation and major travel routes, enhancing convenience and connectivity for residents.Immerse yourself in the vibrant energy of this desirable neighborhood, where urban amenities and suburban tranquility converge effortlessly. Don't miss out on the chance to make 709 Elkton Rd your new home sweet home. $539,900459 Preakness Run Newark, DE 19702Open House: Saturday, 5/18 12:00-2:00PM
Courtesy: Long & Foster Real Estate, Inc., (302) 351-5000
View additional info**Exquisite Residence at 459 Preakness Run, Old Post Farm Community** This remarkable home is now available in the prestigious Old Post Farm Community, known for its tranquility and scenic surroundings. The residence at 459 Preakness Run has been meticulously maintained and updated, making it a premier offering in todayâs market. As you enter, you are greeted by a grand foyer with gleaming hardwood that leads into a sophisticated living/Office area with floor to ceiling large windows that flood the space with natural lights. Property Highlights include - **Expanded newly sealed Driveway:** Accommodates over four vehicles in addition to a spacious two-car garage. - **Updated Kitchen:** Features newer appliances, a two-tier center island, quartz countertops, tiled flooring, and soft-close cabinets and drawers. This chefâs paradise overlooks a charming sunroom addition, providing a perfect blend of functionality and aesthetic appeal. Adjacent to the kitchen, the dining area provides a perfect space for intimate dinners and gatherings. - **Family Room:** Anchored by a cozy gas fireplace and adorned with hardwood flooring, this room is ideal for gatherings and relaxation. Upstairs, the primary suite is a true retreat with a recently renovated luxurious en-suite bathroom featuring dual vanities, and a glass-enclosed walk-in tiled surrounding shower. Three additional bedrooms provide plenty of room for family and guests, each with great closet space and easy access to well-appointed bathrooms- **Windows and Roof:** All-new Anderson windows($40K +) installed throughout the home and a new roof added in 2015 ensure both efficiency and peace of mind. - A water heater installed in 2014 adds to the homeâs updated features. The main level's hardwood flooring enhances the elegance of the open floor plan, seamlessly connecting the living spaces. The family roomâs large windows invite natural light while offering views of the beautifully wooded lot. This premium lot backs onto County land, providing unmatched privacy and serene views. Situated in a community that prides itself on its proximity to major routes, shopping centers, and schools, this home combines convenience with luxury living. The strategic location offers easy access to essential services while maintaining a peaceful residential feel. **Additional Features:** - A sunroom and new trax deck addition that provides a tranquil space for relaxation or entertainment. - A commitment to quality with recent updates that prioritize comfort and durability. 459 Preakness Run is more than just a homeâit's a lifestyle choice for those seeking excellence in a vibrant community. Discover the blend of comfort, style, and convenience in this exquisite property. Home is conveniently located close to top-rated schools, 5 Mile radius to Newark Charter School, Christiana Mall/shopping centers, dining options, and has easy access to major highways. Schedule your viewing today and experience firsthand the unique qualities that make this home a rare find. $235,00017 Madison Drive Newark, DE 19711Open House: Saturday, 5/18 1:00-4:00PM
Courtesy: RE/MAX Excellence - Kennett Square, (610) 347-1100
View additional infoSunny and bright this 3 Bedroom,1 Bath home is move in ready and the College Park community has no HOA or Fees ! Featuring an open floorplan, the space feels inviting and spacious with beautiful original hardwood floors adding character and charm. The updated kitchen adds a touch of modern luxury. Featuring new cabinetry, crown molding, granite countertops, and Whirlpool stainless steel appliances creating a stylish and functional culinary space. Plus, the luxury vinyl tile flooring with a lifetime limited warranty offers both durability and aesthetic appeal. Bathroom updates include new vanity, with new fixtures for the bathtub, sink and toilet, enhancing functionality and aesthetics. The basement upgrades are impressive, with a full perimeter foundation french drain system and automatic sump pump, as well as a front exterior foundation drain system ensuring a super dry basement. The partially finished basement adds versatility to the property, offering an office/gaming room that could potentially serve as a fourth bedroom, along with laundry facilities and a one-car garage with new door and auto opener. The inclusion of heat pump with central air ensures year-round comfort. Location-wise, this property is a winner! Situated within walking or biking distance to the University of Delaware, with UD bus stop just a three-minute walk away and the home is walking distance to restaurants and shopping. Additionally, the rental permit allows for up to four unrelated tenants, making it an attractive option for investors or those seeking rental income. College Park Community has direct access to Edna C Dickey Park, host to a range of recreational facilities, including basketball, horseshoe, and street hockey courts, picnic area, pavilion, swimming pool, and playground. Offering a blend of modern updates, functional amenities, and a prime location, this property is well worth your time and attention and is a desirable option for homeowners and investors alike. $649,90015 S Parkway Elkton, MD 21921
Courtesy: RE/MAX Associates - Newark, (302) 453-3200
View additional infoWelcome to sought-after Glen Farms! This charming Cape Cod home offers views of Lake George just across the street from its prime corner lot location. Boasting 4 bedrooms and 2 bathrooms, this residence is the epitome of comfort and luxury. Step inside to discover hardwood floors and fresh paint throughout, creating a bright and inviting atmosphere. The gourmet kitchen features granite countertops and brand-new stainless-steel appliances, perfect for culinary enthusiasts. The main floor bedroom, bath and laundry add convenience to your daily routine. Enjoy the beauty of the outdoors from the stunning sunroom, ideal for relaxation or entertaining guests. A one-car garage provides covered parking and additional storage space. But the real gem of this property lies above the oversized three-car garage an ultra-private guest suite with two bedrooms, two bathrooms, a full kitchen, family room, and deck spanning with breathtaking seasonal views of Lake George. Imagine fishing, kayaking, birdwatching, and immersing yourself in nature's splendor right from your doorstep. Don't miss the chance to experience the tranquility and luxury of living in Glen Farms. Just minutes from Fair Hill State Park, Milburn Orchards, University of Delaware, Downtown Newark, DE, Newark Country Club, a super convenient location. Schedule a tour today and discover the endless possibilities awaiting you in this remarkable home! $499,00045 The Horseshoe Newark, DE 19711
Courtesy: Compass, (302) 202-9855
View additional infoWelcome to 45 The Horseshoe, sitting on close to an acre in sought-after Covered Bridge Farms. It is a nature lovers delight. Where else can you live in a park like setting and still be so close to everything. Private and serene yet in the middle of a neighborhood minutes from University of Delaware, State Parks, & Main Street. This gracious 4 bedroom, 2.5 bath split level will not disappoint. Big picture windows, coupled with several skylights provide a very light and bright interior. Hardwood floors, updated kitchen, two fireplaces, one in the living room and one in the family room. Oversized mudroom/laundry room off of 2 car garage. Outside, relax and enjoy the setting on the large oversized rear deck. $245,00012 Hatteras Court Elkton, MD 21921
Courtesy: Keller Williams Realty Wilmington, (302) 299-1100
View additional infoDon't miss out on this fantastic opportunity to own a modernized townhome nestled in the charming community of Turnquist. Step into the inviting main level boasting a generously sized living area, complete with sleek finishes. Indulge your inner chef in the updated eat-in kitchen with a seamless flow to the rear fenced yard through glass sliding doors, perfect for entertaining or simply enjoying the outdoors. Retreat to one of three spacious bedrooms, including the owner's suite with a walk-in closet. Donwstairs, enjoy the finished basement as a man cave, game room, or even a 4th bedroom with a full bathroom and private access to the back yard. Why continue renting when you can make this your own? Enjoy the convenience of its proximity to the MD/DE line, commuter routes, and an array of dining and shopping options. $385,000111 Cheltenham Road Newark, DE 19711Open House: Saturday, 5/18 12:00-3:00PM
Courtesy: RE/MAX Executive, (443) 274-1900
View additional infoIt's all about the LOCATION with this home, being so close to the University of Delaware main campus! This 3 bedroom Rancher is nestled in the quiet Oaklands neighborhood where you can enjoy a peaceful backyard, but also get to all your basic amenities easily. As you step through the front door into the living room you will notice the cozy wood burning fireplace, bookcase built-ins and beautiful hardwood flooring throughout. You then move through the dining area into the renovated kitchen where you will notice the window, strategically placed in front of the sink to enjoy your first sip of coffee while enjoying the views of nature. The unfinished basement (interior and exterior access) is off of the kitchen where you have your laundry and spacious storage area. Traveling back up the stairs from the basement through the kitchen you head down the hallway to the two bedrooms and full bath with lots of bedroom closet space. The screened in porch off of the dining room area allows you to look out over the brick patio to the substantial sized backyard where you can enjoy the garden plots, Crab Apple Trees and Magnolia. The 2 car garage is conveniently located off of the screened porch. This home is just steps away from Deer Park Tavern, Oaklands Pool, the Regional Award Winning Hillside Park, Newark Country Club, and other dining/shopping options on Main Street. Make this home your own today! $329,900302 Curtis Avenue Elkton, MD 21921
Courtesy: Coldwell Banker Rowley Realtors, (302) 995-1200
View additional infoDON'T MISS THIS CRAFTSMAN STYLE CAPE COD RELAX ON THE OVERSIZED FRONT PORCH. HARDWOOD AND TILE FLOORS ON THE FIRST AND SECOND FLOOR. HOME ALSO FEATURES 3 BEDROOM AND 3 BATHS. A SPACIOUS LIVING ROOM WITH FIREPLACE, A FORMAL DINING ROOM WITH GLASS DOORS AND TONS OF WINDOWS! IN THE BASEMENT IS THE 3RD BATH AND 2ND KITCHEN WITH A LARGE FINISHED ROOM GREAT FOR EXTRA LIVING SPACE AND A OUTSIDE AN ENTRANCE. OUT BACK IS A DETACHED 2 CAR GARAGE . READY FOR A NEW OWNER .
Courtesy: RE/MAX Chesapeake
View additional infoNestled in a peaceful cul-de-sac in the desirable area of Fair Hill in northern Cecil County, this charming rancher offers the perfect blend of comfort surrounded by natural beauty. With 3 bedrooms and 2 full bathrooms on the main floor including a primary bedroom suite, and additional rooms including a full kitchen and bath on the lower floor, this home provides ample space for relaxation and entertainment. Step inside to discover a spacious living room flooded with natural light, featuring elegant wood flooring that flows seamlessly into the dining room, living room and foyer. The expansive eat-in kitchen includes beautiful granite countertops with counter seating, and tile floors, lots of cabinets and a pantry. A large, bright laundry room with a built in ironing board and lots of storage completes the main floor. The finished area of the basement adds versatility to the home, featuring a cozy living room, a full kitchen, and three multipurpose roomsâperfect for accommodating extended family or creating a personalized retreat. Outside, the brick front facade contributes to curb appeal, while out back the in-ground pool offers a refreshing oasis for summertime fun. Enjoy lazy afternoons in the sunroom, where you can bask in the beauty of the outdoors while staying comfortably sheltered from the elements. A large side load two car garage opens on the left side of the home. The backyard of this home is bordered by wooded neighborhood common space complete with a bubbling creekâa true haven for nature enthusiasts. Additional highlights include a three-year-old roof for peace of mind, and an on-demand hot water heater for efficiency and comfort. Though in a rural area with agricultural farms and an equestrian presence, accessibility to urban areas is just minutes away. It is only about a 15 minute country ride to the Delaware line and access ramps to I-95. The cities of Philadelphia and Baltimore and their airports are about an hourâs drive, making work commutes, urban adventures and getaways within easy reach. Public transportation includes the MARC railway with a stop in nearby Perryville, and stops including Baltimore, BWI airport and Washington DC. AMTRAK stations are located in Bear, DE, and Aberdeen, MD. Your home at 109 Green Meadow combines the best of both worldsâbeautiful and peaceful rural living with easy connectivity to Mid-Atlantic cities and transportation hubs. Explore the possibilities and make this unique haven your new home. $299,000105 Bowling Lane Elkton, MD 21921
Courtesy: Real-Trust-Associates, LLC., (443) 553-2206
View additional infoGreat Opportunity for In-Town convenience, without town taxes. This 3 bedroom, 3 full bath ranch, features an all brick exterior, large family room (18x15) and (19x10)deck addition, and hardwood floors. In addition to the natural gas furnace, the home also features a basement wood stove and a natural gas back up space heater. Over 2000 square feet of living area! $1,600,000548 Training Center Drive Elkton, MD 21921
Courtesy: Patterson-Schwartz Real Estate, (410) 885-1606
View additional infoBarn complex at the world renowned Fair Hill Training Center -- 28 permanent stalls & 5 temporary stalls. Indoor jogging area, paddocks, feed room, tack room, storage rooms, wash stalls, laundry facilities, sprinkler system, office and 1/2 bathroom. The grounds are complete with a 7/8 mile all-weather track, 1 mile dirt track, hundreds of acres of turf gallops, professional starting gate and crew. Easy race and return to 12 Mid-Atlantic/East Coast tracks. A unique opportunity for the Thoroughbred Race Horse owner, trainer or investor. How may I help you?Get property information, schedule a showing or find an agent |
|||||||||||||||||||||||||||||||||||||||||||||||||||||||||||
Copyright © Metropolitan Regional Information Systems, Inc.


